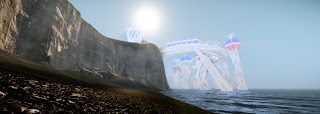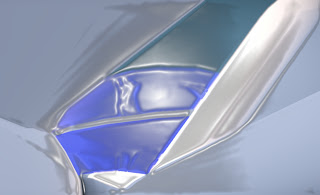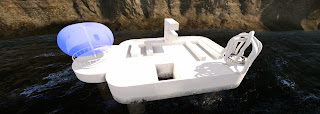Tom Awford Arch1101-2013
Studio Blog for Architectural Studies at the University of New South Wales
Sunday, 30 June 2013
Finished Design Images After Re-build
Meeting room
Office spaces
Dean elevator
Elevator to gallery open
View from elevator at gallery
Gallery space
Window in gallery to countryside
Gallery interior
Gallery support 'tree'
View from lecture hall
Organic bridge support structures
Workshop interior
Interior wall texture
Library entrance
Library interior
Library bloom central feature
Research space interior
View from research space 1 to research space 2
Research space interior
Research spaces
Organic structure
View to library
Bridge connectors
View up to one of four meeting places
Bridge texture
Meeting place interior
View from a meeting place
View to office spaces from meeting place
Variety and growth
Folly
Folly and elevators
View from open gallery elevator at folly
View from dean elevator at folly
View from closed gallery elevator at folly
Office spaces
Office interior
Bridge entrance stairs #1
Gallery/central 'tree' structure
Bridge entrance stairs #2
Studio interior
Lecture hall interior
Office spaces at night
Gallery elevator in transit
Dean elevator in transit
Subscribe to:
Comments (Atom)





























































